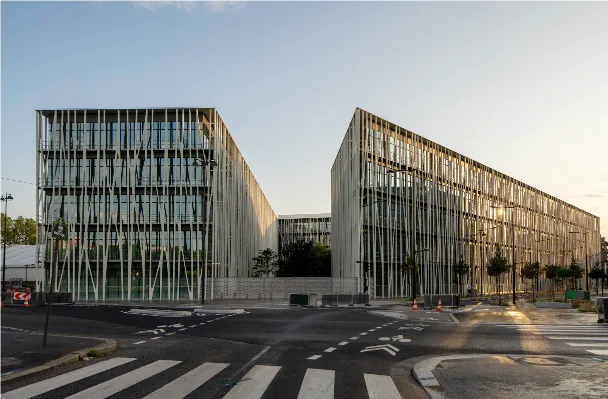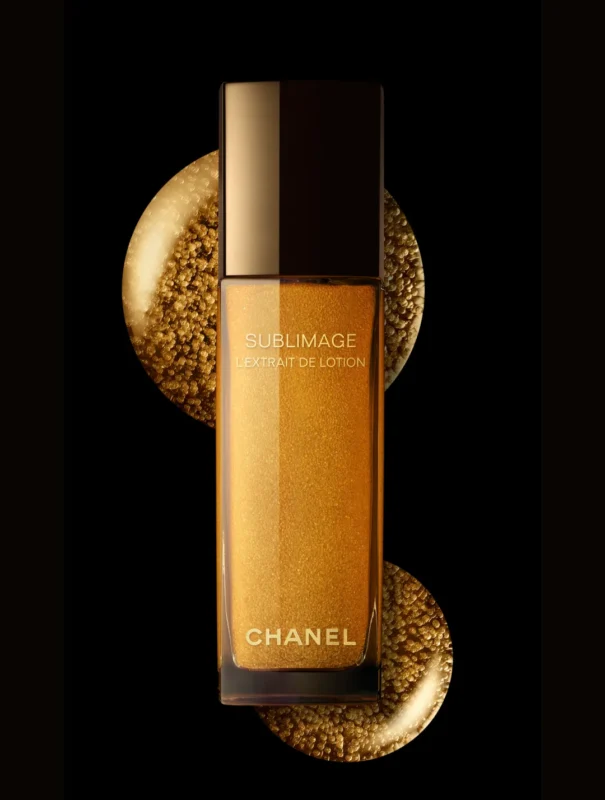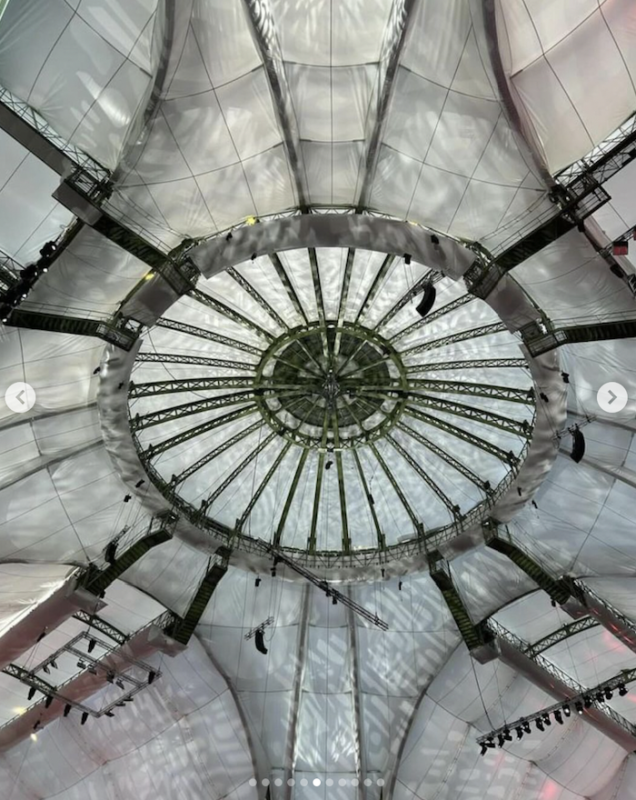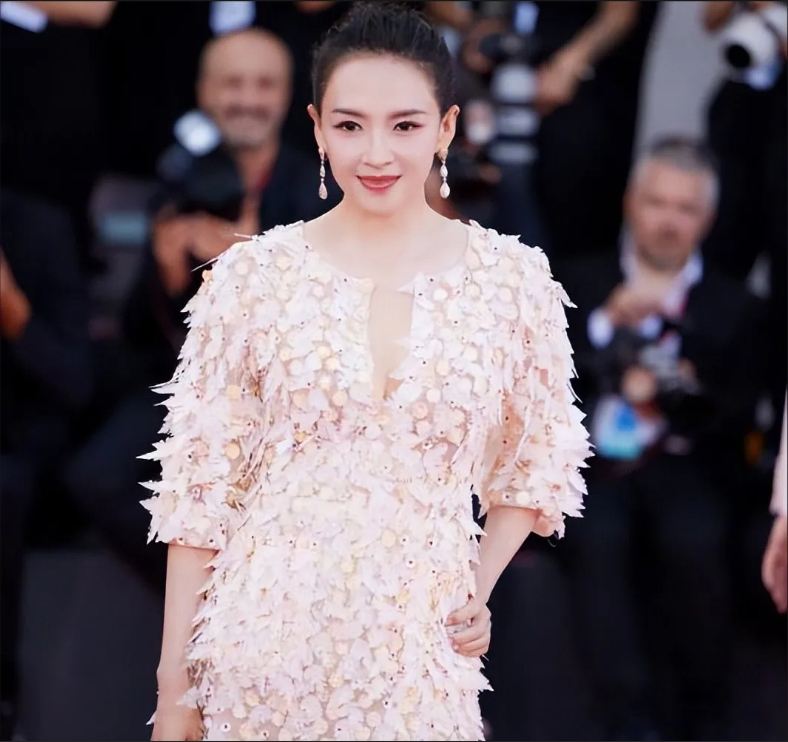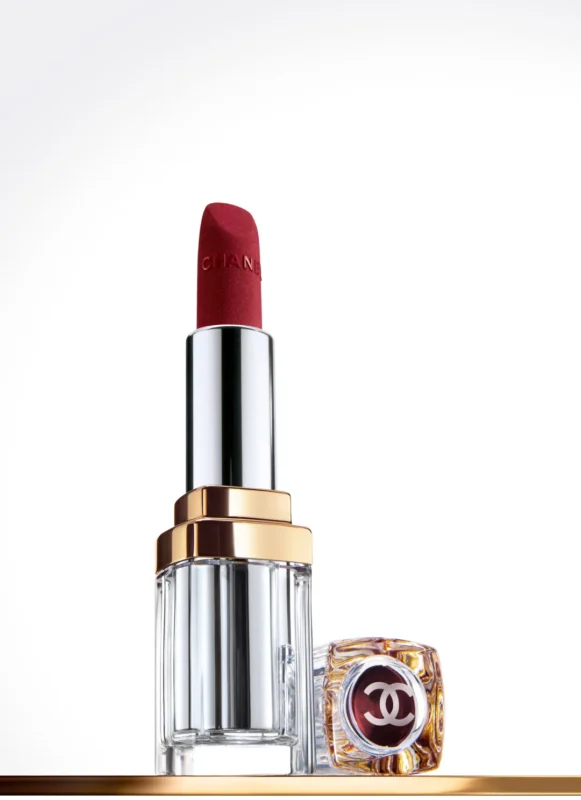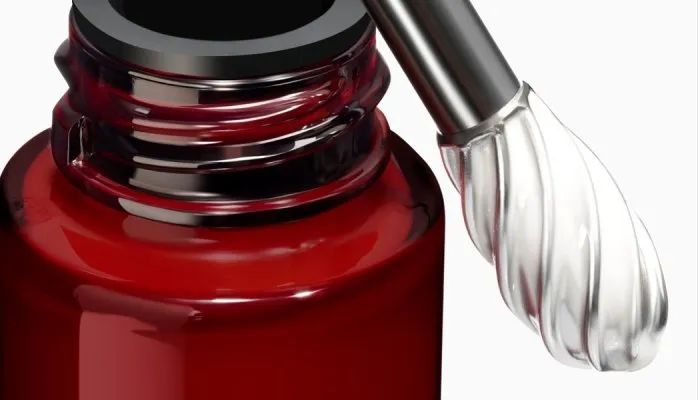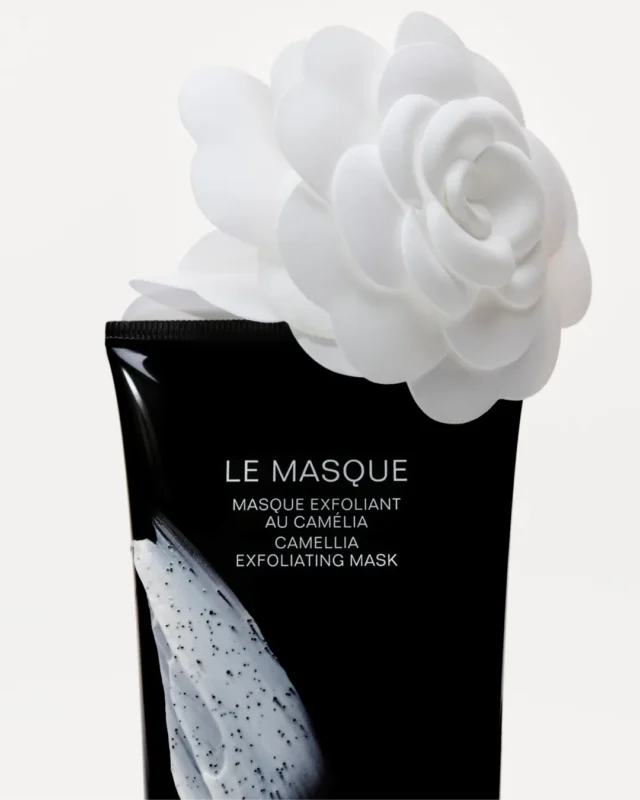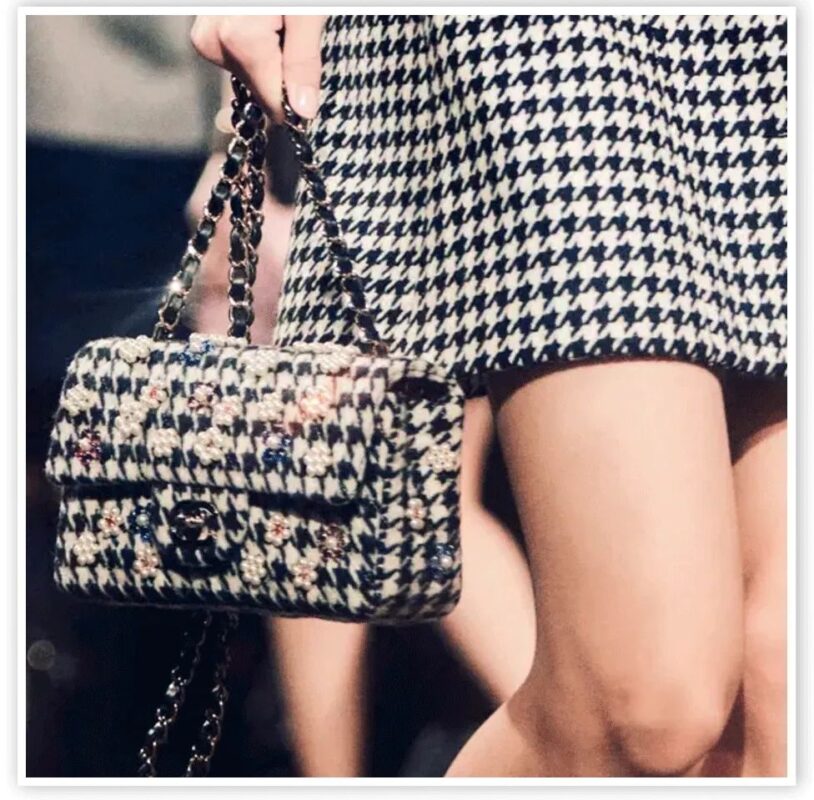le19M, It is a high-end workshop completed by Chanel in January 2022. This building, covering an area of 25000 square meters, consists of five floors above ground and two floors underground. It is located in the northeast of the French capital, on the Square Skanderbeg, and was designed by the renowned French architect Rudy Ricciotti.
The name Le 19M combines the following concepts
M stands for Mains (hand), Mode (fashion) and M é tier (handicraft). 19 is the 19th district of Paris where the building is located, and also points to the birthday of Gabrielle Chanel on August 19th.
As a renowned French architect, Rudy Ricciotti is known for his innovative use of concrete and unique design style. The uniqueness of his design philosophy and methods lies in his different understanding of concrete materials. He believes that concrete is not only a building material, but also a medium for expressing architecture and humanistic art.
Ricciotti’s design of the Chanel high-end workshop Le19M building showcases his innovative application of concrete and respect for craftsmanship. During the creative process, Ricciotti spent a lot of time communicating with Chanel craftsmen, understanding their work content and spatial needs, which led to two design dimensions: lighting and concrete facades. These two creative ideas have always been present in Ricciotti’s past works.

